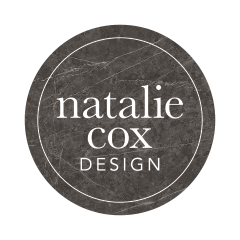Industrial Farmhouse Main Floor Makeover
Balancing function and style for a successful renovation project
If you’re considering a renovation project to update your home, is it because you want to update your décor or make the space function better for your lifestyle? Most of the time, it’s a bit of both.
For this main floor renovation, my clients wanted to open up the kitchen, improve storage, and add a shower to the powder room. With their dining room serving as a home office, they had no place for their family and guests to sit for a meal, so a dining space was a must. At the same time, they hoped to refresh some of the dated finishes in their home and requested a blend of industrial and farmhouse styles for their new space.



To accommodate everything on the wish list, I started by removing a wall between the kitchen and dining room. This allowed me to design a combined kitchen and dining space that worked much better for their needs.
To carve out space for the 3-piece bathroom, the garage entry door was moved from the mudroom to the front foyer. The existing powder room was then transformed into a storage closet with space for everything that was in the former mudroom.

Once the floor plan was perfected, it was time to choose the right finishes to deliver an industrial farmhouse vibe. New wide plank engineered flooring gives a rustic feel throughout the main floor. In the high traffic foyer and bathroom, practical and pretty ceramic tile has the look of natural stone.
The kitchen boasts beautiful custom cabinetry around the perimeter, painted a soft grey that lends a homey warmth to the space. White quartz counters and subway tile backsplash feel fresh and clean, while chunky metal hardware adds contrast and a hit of industrial style.
Instead of an island, I brought in a large farmhouse dining table with industrial chairs that serves a dual purpose for food preparation and serving meals. This arrangement works much better for my client than the separate dining room they had before.



Lighting is an important consideration in any renovation. I layered pot lights, under cabinet lighting and a chandelier to add warmth and character while ensuring there was proper light for kitchen tasks.
To complete this main floor transformation, we needed to address the original oak staircase railing and spindles that didn’t coordinate well with the new flooring. Painting them black was a simple and effective solution that looks fresh and modern. Finally, the fireplace in the family room next to the kitchen was updated with a new stone façade and reclaimed wood mantel.



When planning a renovation, it’s essential to consider the functionality as well as the aesthetic vision for the space. When making a wish list for your designer, be sure to consider how you want to use the space as well as how you want it to look, so that the finished space brings everything together in perfect harmony.
What my clients said
We chose Natalie Cox to design our new main floor and we couldn’t be happier with how it turned out! Whether it was material choices, colours, or furniture accent pieces, Natalie was there to guide us every step of the way and she made the entire design process fun and easy! The best part of working with Natalie was her personal touch, and that she took the time to learn who we were and worked with us to come up with the best possible design to suit both our family and our individual tastes.
– Patricia and Jacques Major, Stittsville
I can’t put this review in without mentioning Sam and his team at SL Construction, who were absolutely fantastic to work with and did an amazing job! Working with Sam and Natalie together was an incredibly professional, positive, and pleasant experience for our family.
Without hesitation we would definitely recommend Natalie and Sam to any of our friends and family! Anyone that is looking to have work done should definitely reach out to CPI Interiors and see what they have to offer!
Like this post? Pin it!





