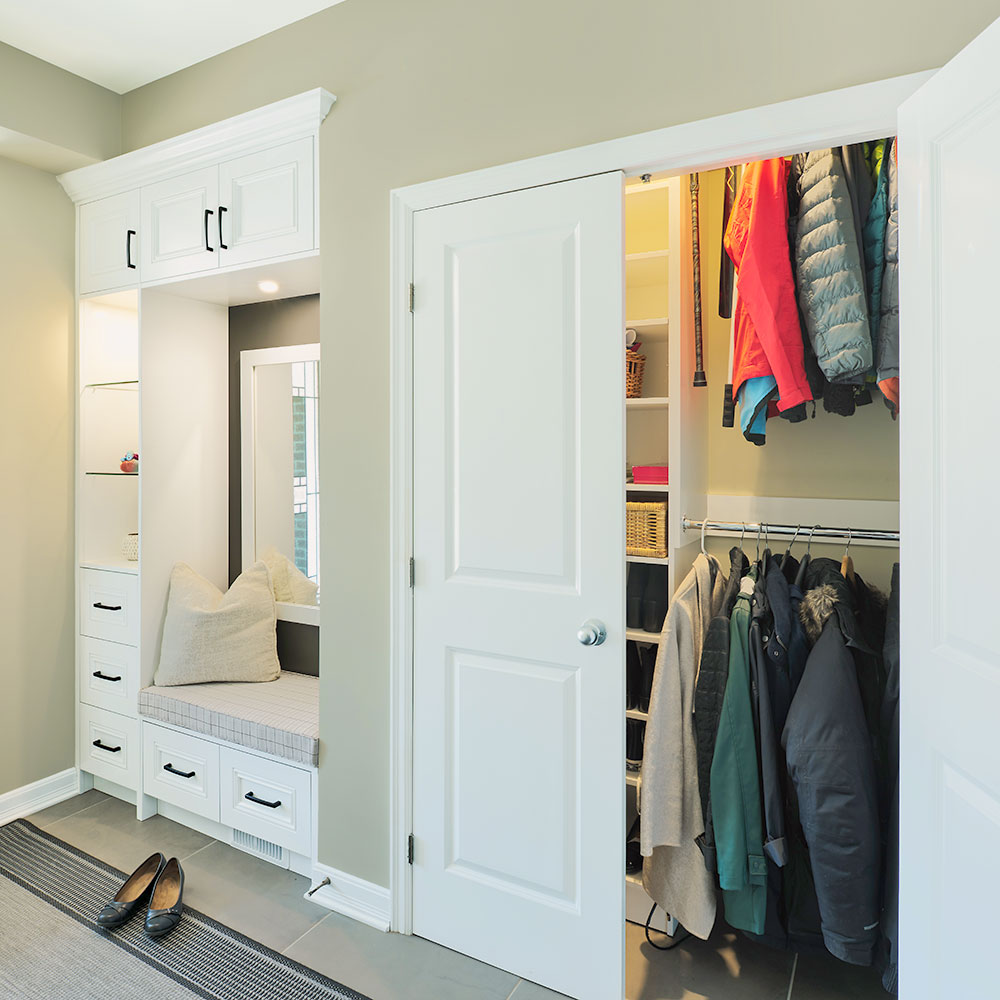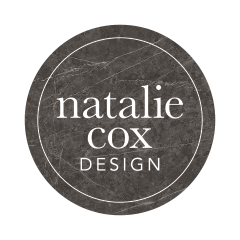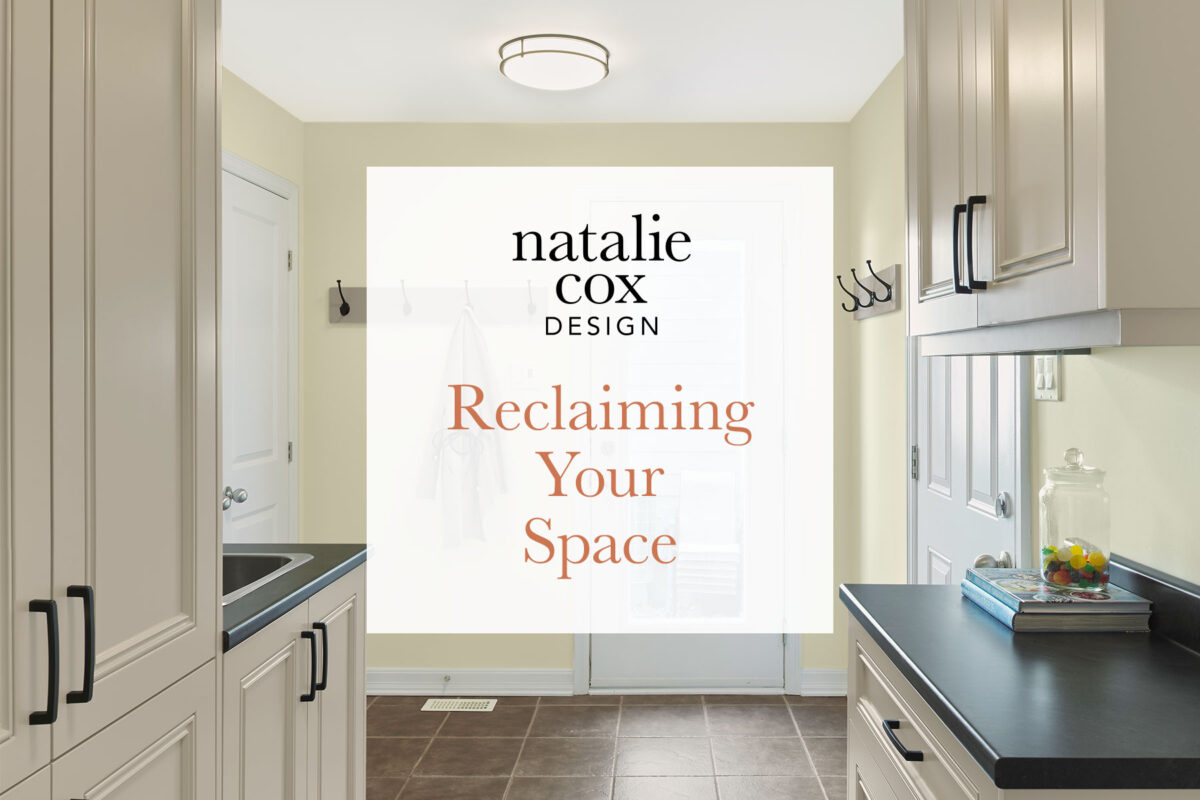Reclaiming Your Space
When it comes to their wish list, my clients often list tackling clutter at the top. I love being able to help them reimagine areas to create storage solutions that fit their lifestyle by using the spaces they may have been overlooking.
Foyer

This family’s front hall foyer was a busy area with lots of traffic that needed a more practical solution than they previously had. They had a freestanding bench that sat in a niche area which was useful for putting on shoes, but didn’t consider the ability to use the space around and above it.
I designed a custom cabinet that had both a bench and surrounding drawers for shoes and other items to be tucked away. A couple glass shelves at eye level sparkle and allow for a nice display area. Behind the bench, a dark accent colour was painted to draw your eye to the mirror (useful for those last minute checks before heading out the door).
The other issue for this area that kept it feeling messy and cluttered was the standard closet, often overlooked as an area where you can add a lot more functionality. A custom two tier rod system with shelves is now able to hold all their coats and outdoor gear.
Mudroom
For this family, it was especially their mudroom/pantry area that was not working for them. It had become a location to store their bulk food items next to the kitchen. Since this space was not designed for this purpose, those items instead crowded all the surfaces and floor in the area.

A new cabinet layout was designed to maximize the amount of closed storage in this area. The style of the cabinets were chosen to match their already existing kitchen cabinetry but painted in Benjamin Moore’s Sandy Hook Grey, a gorgeous grey with a hint of green that coordinated with the existing floor tile.


The tall cabinet next to the fridge allows my clients to store less used appliances away from the main kitchen area. There is even a nice drawer that perfectly contains their teas while allowing you to see and access each one.

Pantry
The closet in the mudroom was another area that needed a custom solution. Before it was another standard clothes closet with a single rod that was holding hanging shoe racks. By redesigning the front hall closet and entry to store more shoes, we were able to redefine this area as strictly as pantry for extra groceries.

By fully outfitting this closet with shelves top to bottom we tripled the amount of storage next to the kitchen. They now have enough space to contain all overflow grocery items with a small folding stool tucked away for reaching the top shelf.

Storage solutions are never one size fits all. To really figure out the best way to reduce clutter and create organization is to design systems that work for the way your family live. While this family required more food storage, I have also designed mudrooms for family housing sports gear, or those with many pets.
When a space isn’t working for your day to day routines, it may be the space that needs to be redefined and refreshed.
Like this post? Pin it!





