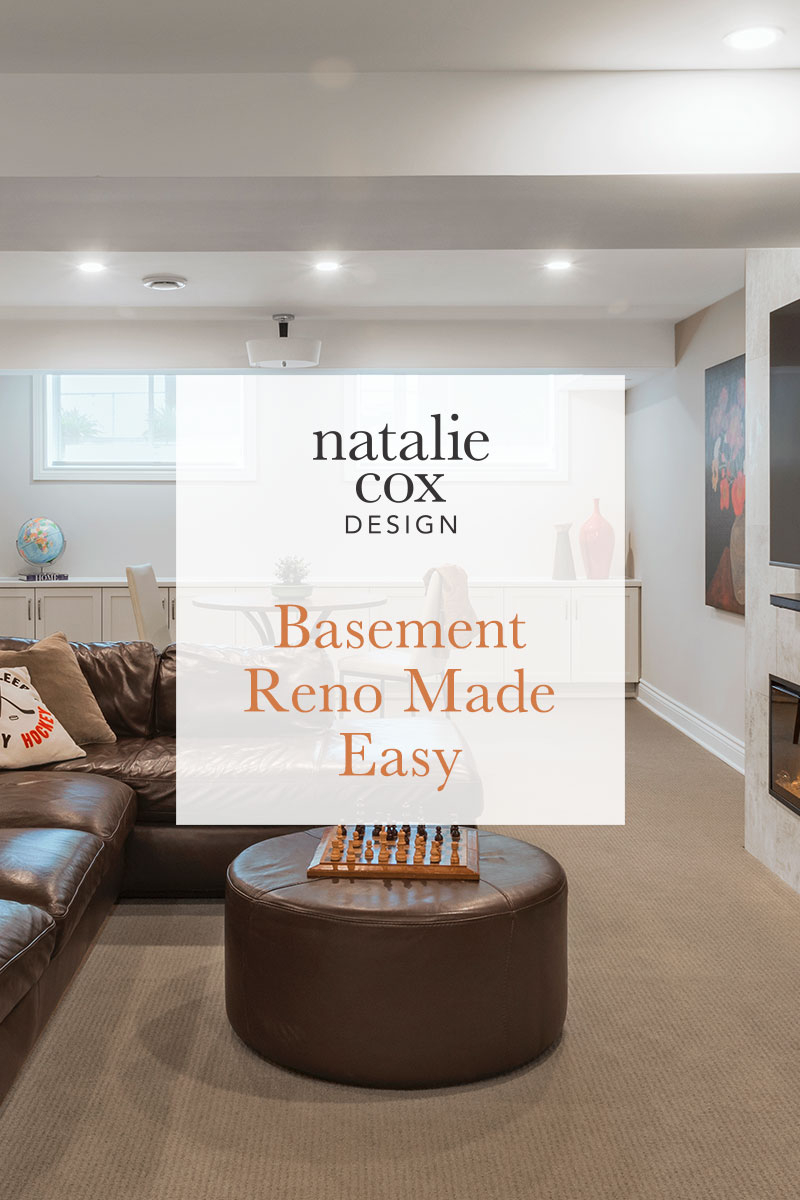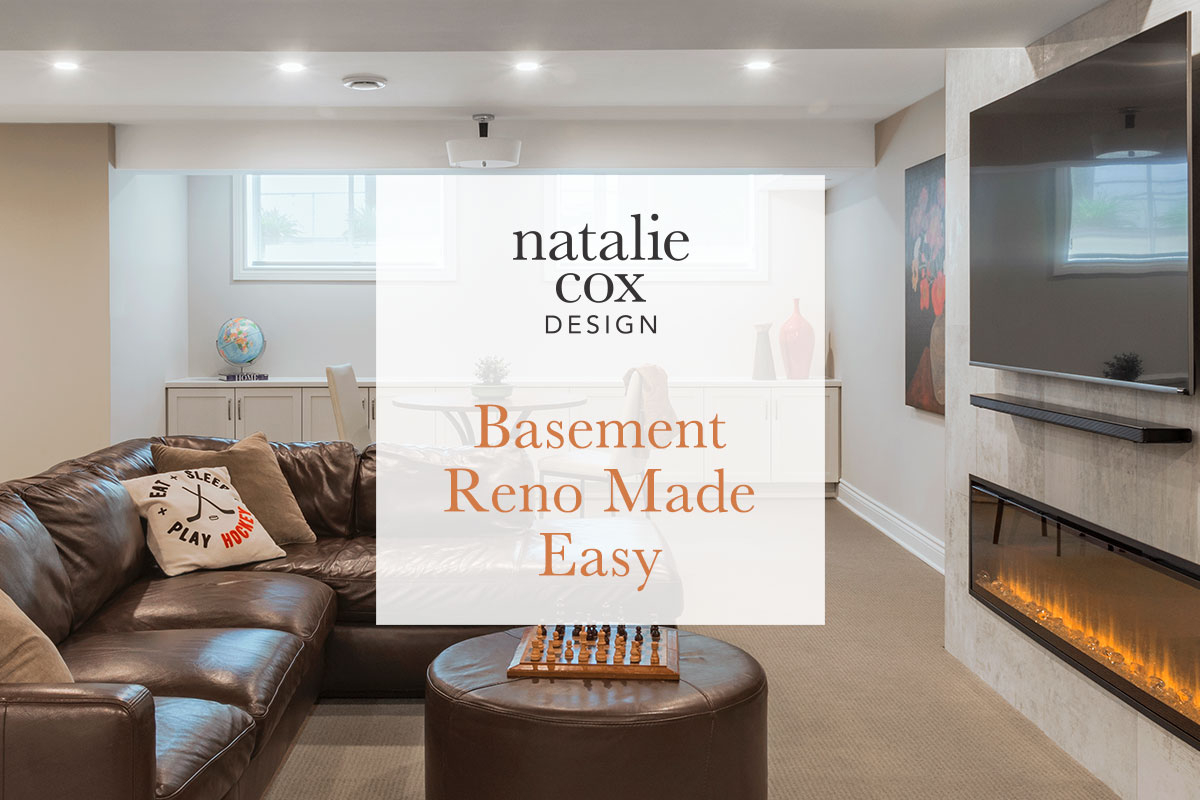Taking the overwhelm out of basement renovations
Do you have a renovation project that feels so overwhelming to tackle you keep putting it off? Where do you even start?
In January you say:
We’re thinking about starting that in the spring.
But your spring is far busier than you anticipated so you think:
Maybe that’s a project for the fall.
And as you’re carving your pumpkins you declare:
Next, year. Definitely next year.
With the blink of an eye an entire year has gone by and you’re nowhere closer to finishing your project, and in the meantime you’ve collected more items which makes the prospect of starting even more overwhelming.
We could be describing any project you have in mind, however basements renovations can feel like a huge undertaking. It is, after all, an entire floor of your home. Existing structure, like posts and beams, need to be taken into consideration when planning and this can pose as a challenge for homeowners embarking on a renovation on their own.
That’s when you call us in to walk you through our step by step process. We take spaces from a dream to a place you can’t wait to spend time in.
The dream
This family wanted to finish their basement and turn it into a comfortable, multi-functional, living space. Among their requests included a fireplace, a gym, a three piece washroom, a kitchenette, a place where their kids could shoot hockey pucks and plenty of storage.
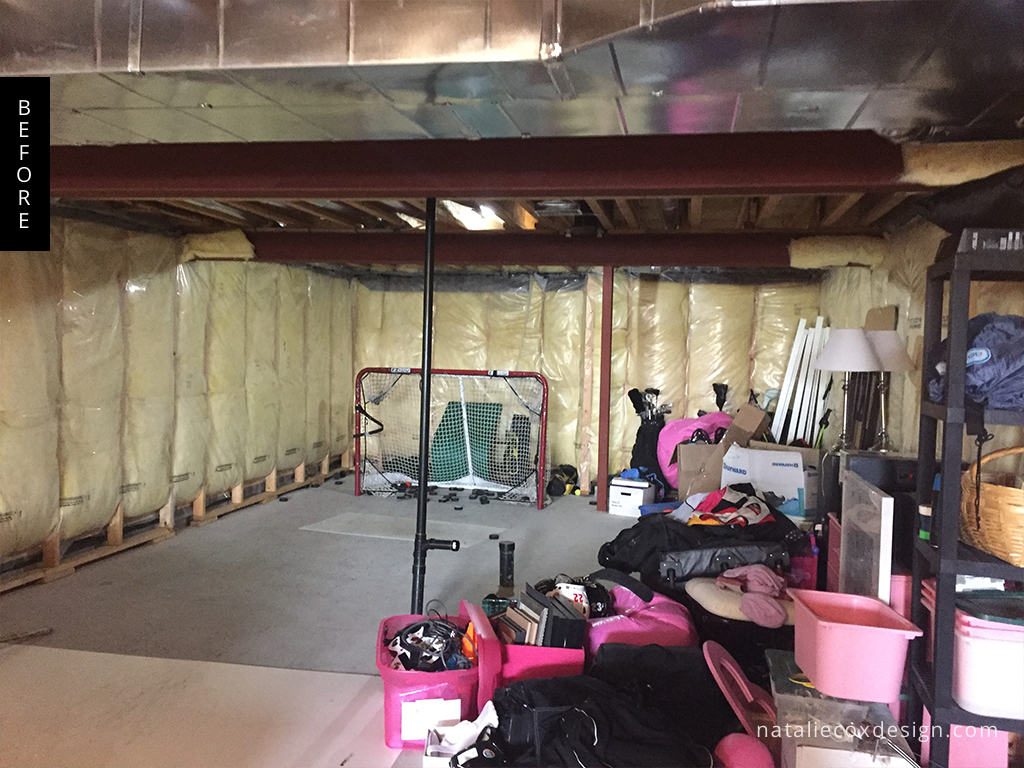
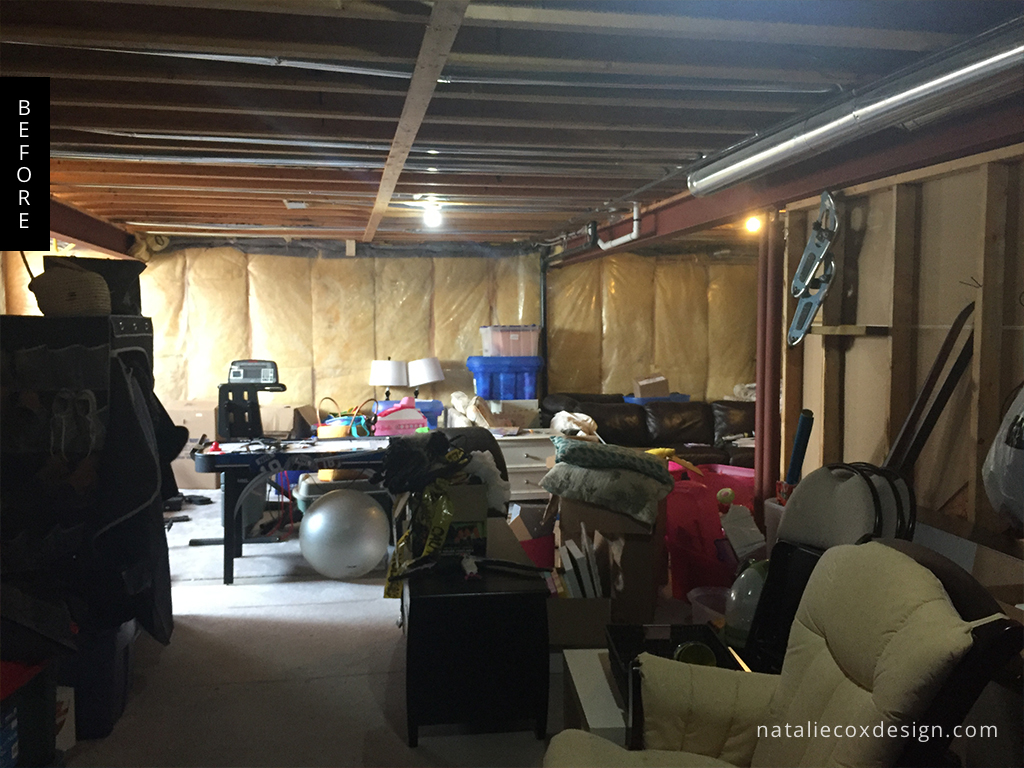
Their new living space
When you come down the stairs the first thing you see is the gorgeous fireplace that is clad in a concrete looking tile. Beside the lounge area is a lovely table and chairs that the family can play board games at. Across from the table is wall-to-wall built in cabinetry that provides the family with beautiful, functional storage.

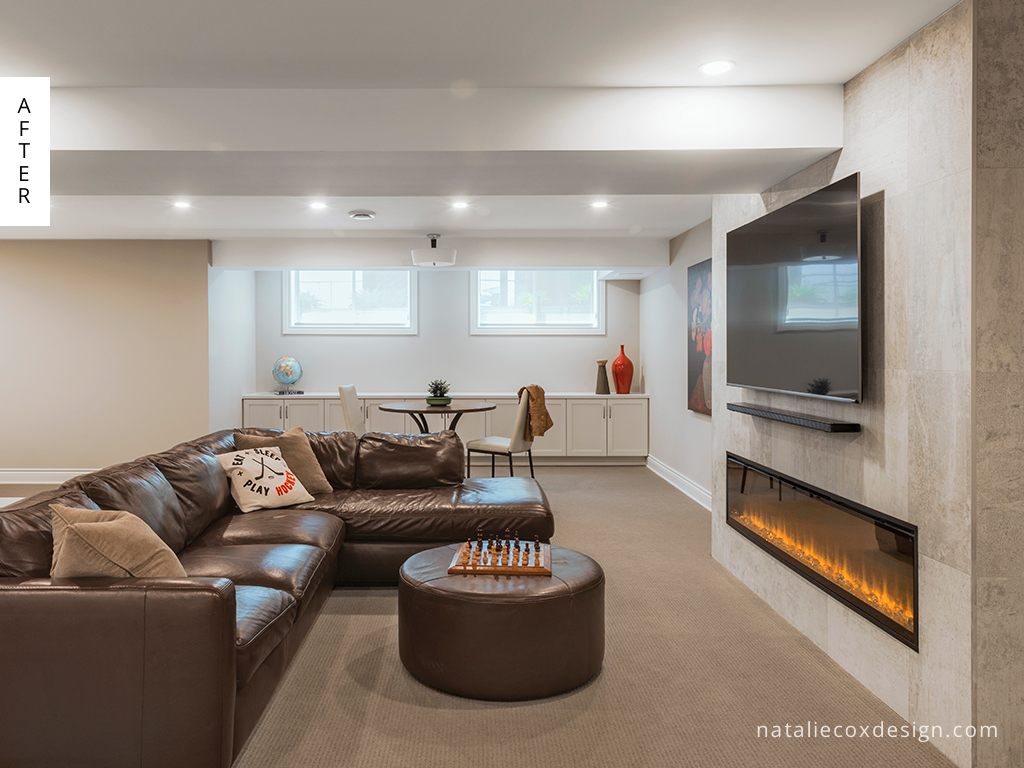
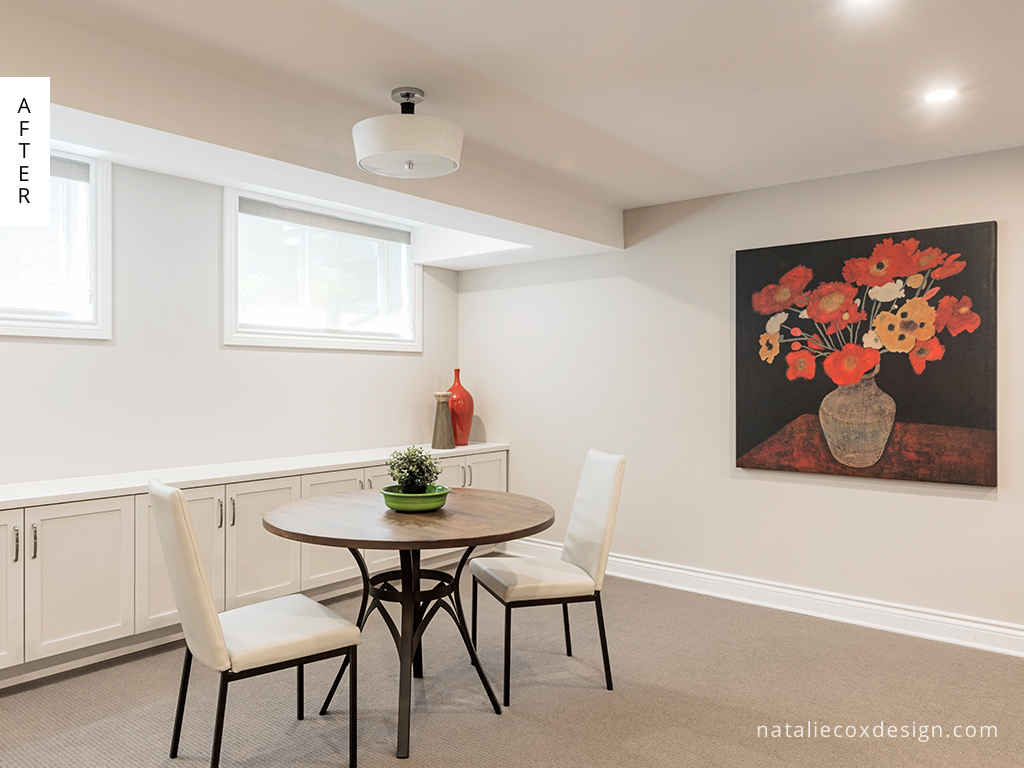

The full sized fridge makes the kitchenette extra functional and creates a space that kids and adults can hibernate in as long as they wish.
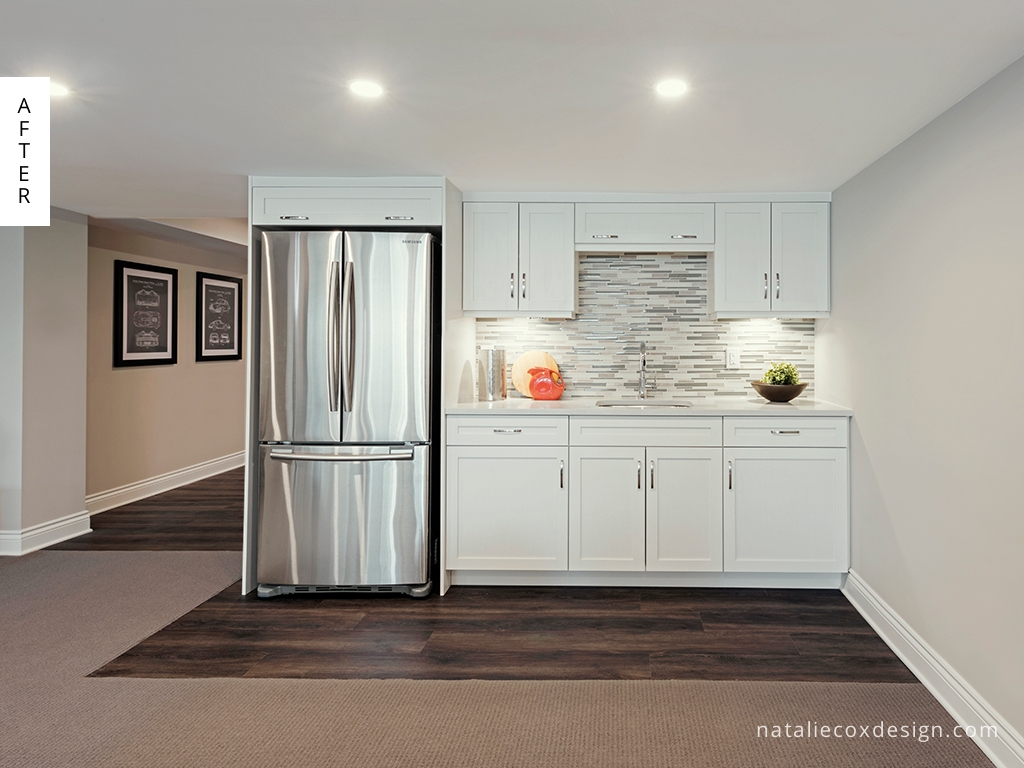
We selected beautiful wool wall to wall carpet in the main living space and then transitioned to a luxury vinyl that looks like hardwood. Vinyl was chosen because it is extremely durable and appropriate for the kitchenette and bathroom, but is soft and allowed us to continue it into the gym.

In the bathroom we used the same cabinetry as elsewhere and designed a shallow linen closet so towels and toiletries can be kept in the basement, and close to the gym.

Why hire a designer?
If you’re having a sense of overwhelm and struggling to begin a project because you don’t know where to start, hiring a designer and a team of professionals should be your first step. It can be difficult to see the forest for the trees and we will help you see the potential in your home.
What my clients have to say:
Working with Natalie on our basement and mudroom redesign was such a relief. She helped us plan our space and made the process so much easier. She presented options but didn’t overwhelm us which made decision making so much easier for me.
We are so happy with the process and the finished product. We will enjoy our spaces for years to come! Thank you Natalie!
Carey MacKinnon – Orleans
Like this post? Pin it!
